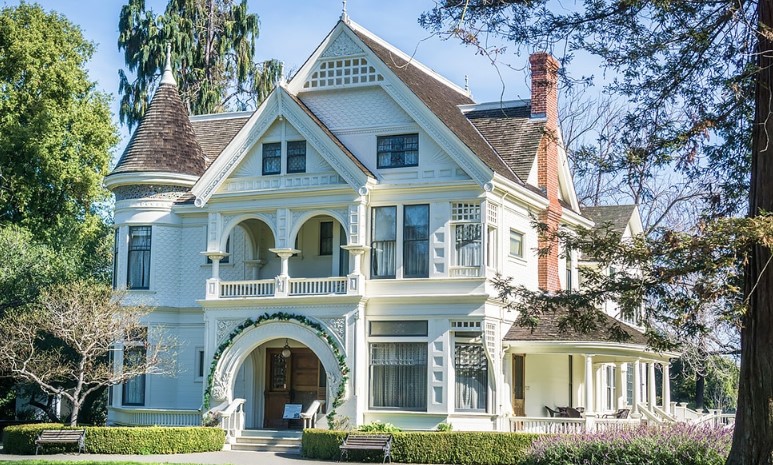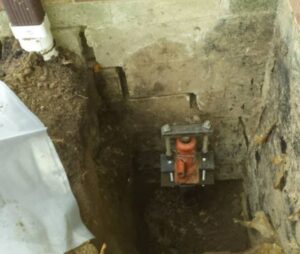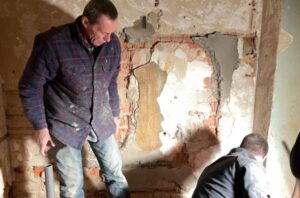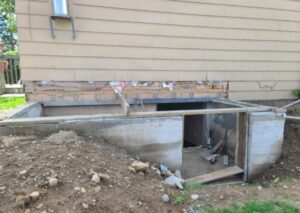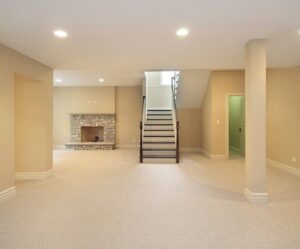Kansas City-Based Architect Tackles the Design of Two Complementary Custom Homes


Kansas City, Missouri–based architect, urban planner, and general contractor Richard Wetzel had been wanting to design and build a house for himself and his growing and extended family for years. It wasn’t until he discovered the last two homesites within a newly constructed development a block away from the city’s well-known Country Club Plaza that he knew it was time.
But, those vacant lots came with a challenge. The small community’s developer wrote specific guidelines that the buyer had to purchase and develop both lots within a year, in addition to following strict exterior design requirements.
To help realize his vision, Wetzel approached architect Chris Fein, founding principal of local firm Forward Design | Architecture, to design his house and a spec house next door. Fein grew up in Kansas City, but he began his career in Chicago working for Tigerman McCurry Architects and HBRA Architects. At those firms, he gained experience designing residential projects.

The large-format terrazzo tile in the entry pays homage to the old Tudor houses built in Kansas City.
“I’ve always been working on residential and did some amount of institutional work, but I wanted to teach,” says Fein. “At some point, there was an opportunity to go back to Kansas State as visiting faculty, and it sounded like a great idea.”
Today, Fein teaches full time at his undergraduate alma mater Kansas State and runs his small boutique architecture firm, with two employees in the office. The firm completes four to five projects a year.
“We’ve been doing that now for 12 years, and I wouldn’t want to do anything else,” he says.

With Art House and Courtyard House sited directly next to one another, the design team had to creatively think about window and door placements.
Once hired, Fein got to work designing the exteriors of the two row homes, in order to get approvals and close on the properties. The team was tasked not only with designing two side-by-side houses that would ultimately complement each other, but also mediated the desire for more contemporary homes that still adhered to the area’s historic overlay rules.
“We had to do this kind of marathon design process where we designed the exteriors of both houses with some intent on the interior, but kind of leaving them almost like shell and core,” states Fein. “It was kind of amazing, and then Art House got purchased about 50{3ad958c56c0e590d654b93674c26d25962f6afed4cc4b42be9279a39dd5a6531} through the construction of Courtyard House.”
To align with the existing traditional nature of the community and surrounding area, the homes were conceived with mostly brick exteriors and stucco and tile accents.

“We knew they had to be brick houses, and we wanted to kind of play fun games with the brick,” adds Fein. “Kansas City has a rich history of Tudor houses. And so we were looking at kind of Tudor Arts and Crafts houses for the steep pitches, roof angles, and brick detailing. But then, there’s the more modern interpretations of traditional things.”
Additional benefits came with designing and building the custom homes at the same time. The team was able to control privacy with window, door, and outdoor living placements and was allowed to creatively add a couple of shared spaces. The air conditioners and other mechanical details all live on one property in a basement well between the homes; they also share an exterior staircase to access a nearby park.

The U-shaped second-floor gallery overlooks the grand living-dining space on the main floor.
Art House
Once the original spec house was purchased, the new clients had the opportunity to help Fein shape the five-bedroom, four-and-a-half bath home, now dubbed the Art House.
The interior is developed around a double-height living room on the main floor surrounded by a U-shaped second-floor gallery for the owner’s art collection. A delicate glass bridge crosses the living room providing scale at the tall patio doors, and a brick fireplace carries the exterior palette to the interior.
According to Fein, it was also important to create a range of exterior spaces for the house. On the west side, a screened porch is carved into the brick mass. The clients elected to add a hot tub to the space for additional outdoor living. Guests can access the space through the main living area, but the owners can also access it through their primary bath for easy disrobing.
On the northeast corner, two stacked exterior porches were created. “The bird cage,” as Fein refers to it, contains a grill and a breakfast area on the ground floor adjacent to the kitchen and an exterior living room on the second floor adjacent to the gallery.

Although similar to its sister house, Courtyard House’s brick exterior is complemented by stucco banding on the second floor.
Courtyard House
For Wetzel’s 6,300-square-foot house next door, a U-shaped floor plan wraps a central courtyard, giving it its name the Courtyard House. The carved exterior space is situated on the opposite side of the Art House to once again create privacy, but it spills directly from the home’s great room.
Inside, the modern two-story open kitchen and living space boast a simplified material and color palette, creating the true heart of the home.
Behind the main living area, a library with floor-to-ceiling bookcases offers an intimate, quiet zone, and, adjacent to it, a first-floor guest suite provides sleeping quarters for an in-home relative.
Wetzel’s extensive art collection is on display throughout the various rooms, creating “a space worthy of a gallery opening, yet comfortable enough for a three-generation movie night.”
Additional features in the home include a three-story staircase skylight shaft and the reclaimed basketball floor from a venerated arena.

A trio of doors from the double-height great room open onto the enclosed courtyard space.
“The process of working for an architect isn’t the easiest,” concludes Fein. “It had its moments where it was very challenging because everybody had different opinions. But, there were also times where it was so much more fun because we can get into the weeds and talk about things that I can’t talk about with a normal client.”

