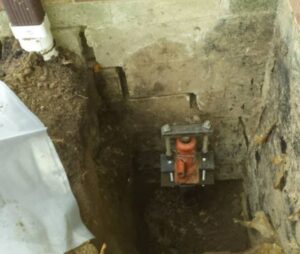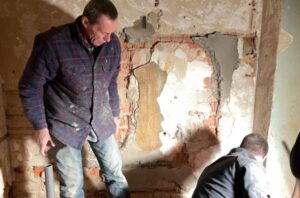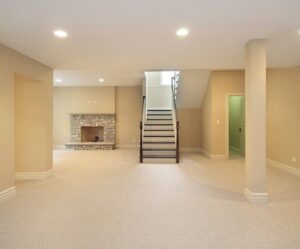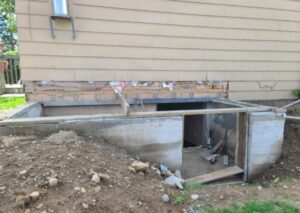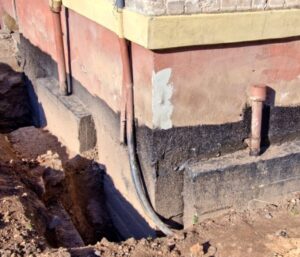What is a Duplex House?

A duplex house is a type of residential building designed to accommodate two separate living units. Each unit typically has its own entrance, kitchen, bathroom, and living spaces, making them ideal for multi-generational families or rental properties. Unlike single-family homes, a duplex shares a common wall, but offers more privacy compared to apartments or condos.
History of Duplex Houses
Duplex houses have a rich history, dating back to ancient civilizations where multi-family living was common. The concept evolved through the centuries, gaining popularity in Europe and North America during the industrial revolution. Duplex homes became especially prevalent in urban areas, providing an affordable housing solution for growing populations.
Types of Duplex Houses
Standard Duplex
A standard duplex consists of two units stacked vertically or side-by-side, sharing a common wall.
Side-by-Side Duplex
This type of duplex features two units next to each other, offering more privacy and the feel of a semi-detached house.
Stacked Duplex
A stacked duplex has one unit on the ground floor and another above it, maximizing vertical space.
Advantages of Living in a Duplex House
Cost Efficiency
Duplex homes can be more cost-effective than single-family homes, offering rental income potential from one of the units.
Privacy and Space
Despite sharing a common wall, duplexes provide more privacy than apartments, with separate entrances and living spaces.
Investment Potential
Duplexes are attractive investment properties due to their dual-income potential and appreciation in value over time.
Disadvantages of Duplex Houses
Maintenance Challenges
Owning a duplex can mean double the maintenance responsibilities compared to a single-family home.
Shared Spaces Issues
Common walls and proximity can lead to disputes between tenants or owners, especially regarding noise and privacy.
Design Features of Duplex Houses
Common Architectural Elements
Duplex houses often feature symmetrical designs, large windows, and shared outdoor spaces such as gardens or driveways.
Interior Design Tips
Maximize space with open floor plans, utilize neutral colors to appeal to potential renters, and invest in durable materials for high-traffic areas.
Building a Duplex House
Planning and Permits
Before construction, obtain the necessary permits and ensure compliance with local zoning laws. Hire an architect to design a layout that maximizes space and functionality.
Construction Process
Building a duplex involves stages similar to single-family homes: foundation, framing, roofing, and finishing. Consider sustainable materials to enhance long-term value.
Duplex House Floor Plans
Popular Layouts
Common floor plans include side-by-side layouts with mirrored units and stacked designs with separate entrances.
Customizing Your Space
Tailor the design to your needs, whether for multi-generational living or rental purposes. Consider open-concept designs to create a spacious feel.
Living in a Duplex House
Lifestyle and Community
Duplex living fosters a sense of community, especially in urban areas. Residents can enjoy the balance of privacy and neighborly interaction.
Shared Living Dynamics
Establish clear boundaries and agreements with your co-resident to ensure harmonious living. Regular communication can prevent conflicts.
Duplex Houses Around the World
Regional Variations
In North America, duplexes are common in urban areas, while in Europe, they often appear in suburban settings. In Asia, duplexes can be found in both urban and rural areas.
Cultural Significance
In many cultures, duplex homes support multi-generational living, allowing families to stay close while maintaining individual spaces.
Investment Potential of Duplex Houses
Rental Income
Owning a duplex provides an opportunity to generate rental income from one or both units, making it a smart investment choice.
Property Value Appreciation
Duplex homes can appreciate in value, especially in desirable neighborhoods. Investing in maintenance and upgrades can further enhance their value.
Eco-Friendly Duplex Houses
Sustainable Building Practices
Incorporate eco-friendly materials such as recycled steel, bamboo flooring, and energy-efficient windows to reduce environmental impact.
Energy Efficiency
Implementing solar panels, smart thermostats, and efficient insulation can lower utility bills and increase the home’s sustainability.
Smart Technology in Duplex Houses
Home Automation
Smart home technology like automated lighting, heating, and security systems can enhance convenience and security.
Security Features
Install security cameras, smart locks, and alarm systems to ensure the safety of both units in a duplex.
Future Trends in Duplex Houses
Innovations in Design and Construction
Advancements in prefabricated construction and modular designs are making duplexes more affordable and quicker to build.
Market Predictions
The demand for duplex homes is expected to rise as urban populations grow and the need for affordable housing solutions increases.
Conclusion
Duplex houses offer a unique blend of privacy, cost efficiency, and investment potential, making them an attractive option for both homeowners and investors. Whether you’re considering building a new duplex or buying an existing one, understanding the nuances of duplex living can help you make informed decisions.
FAQs
What is the difference between a duplex and a townhouse?
A duplex consists of two units in one building with a shared wall, while a townhouse typically involves multiple units in a row, each with its own walls.
Can a duplex house be a good investment?
Yes, duplex houses can be a good investment due to their potential for rental income and property value appreciation.
What are the main challenges of living in a duplex?
Challenges include maintenance responsibilities and potential conflicts with neighbors over shared spaces.
How do I choose the right floor plan for a duplex?
Consider your lifestyle needs, privacy preferences, and whether you plan to rent out one of the units. Consulting with an architect can help you find the best layout.
Are duplex houses eco-friendly?
They can be! Using sustainable materials and energy-efficient systems can make duplex houses more eco-friendly.

