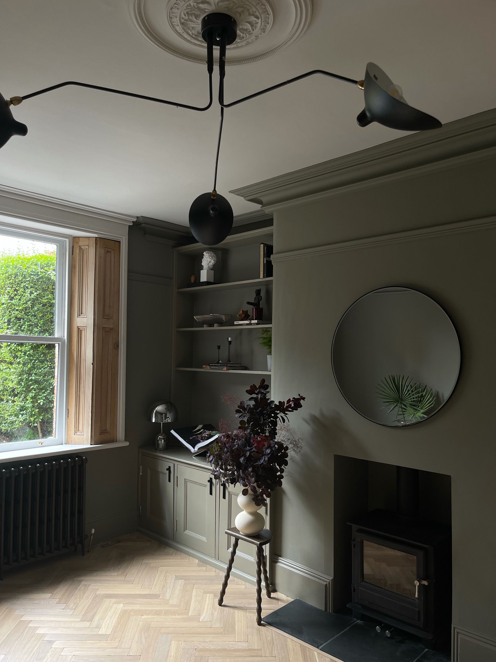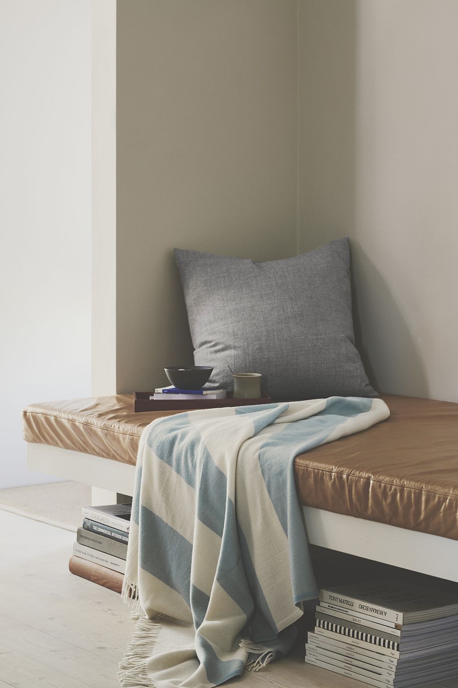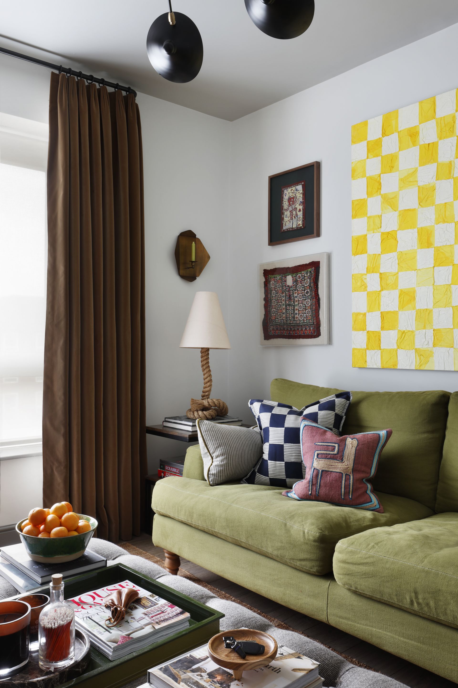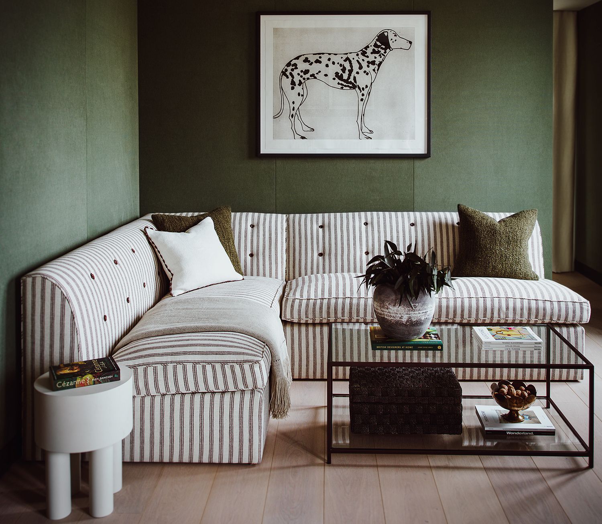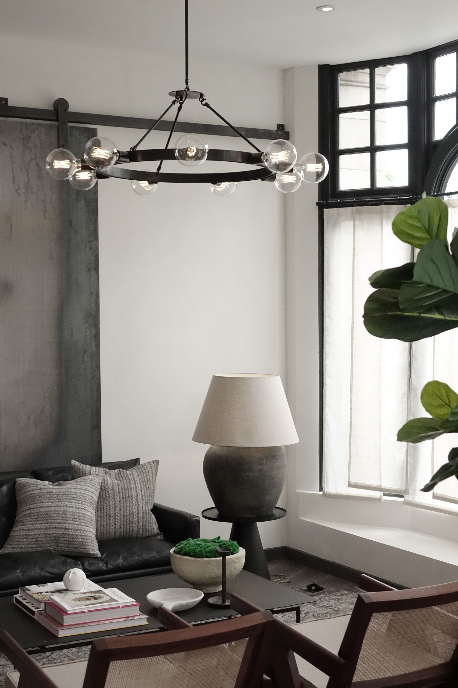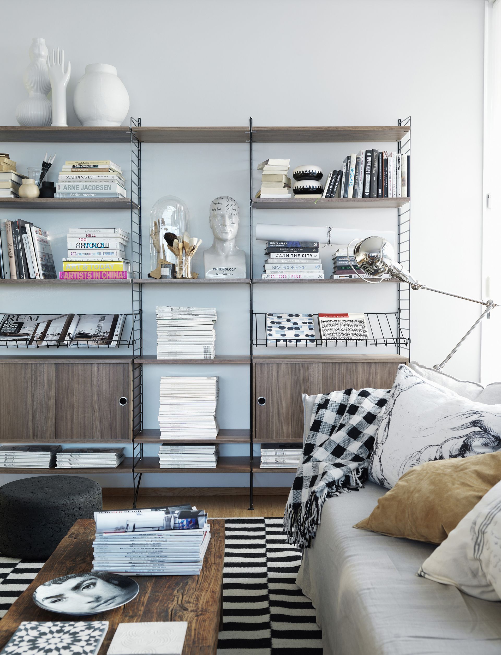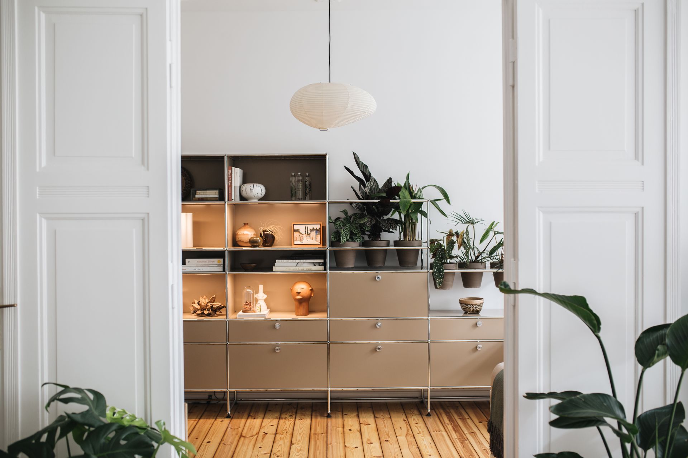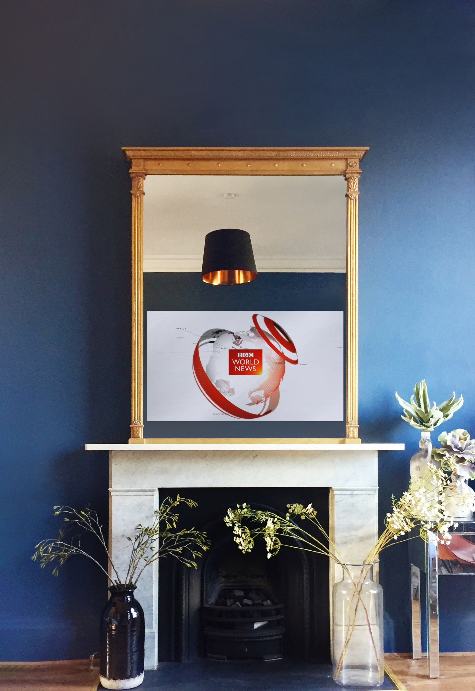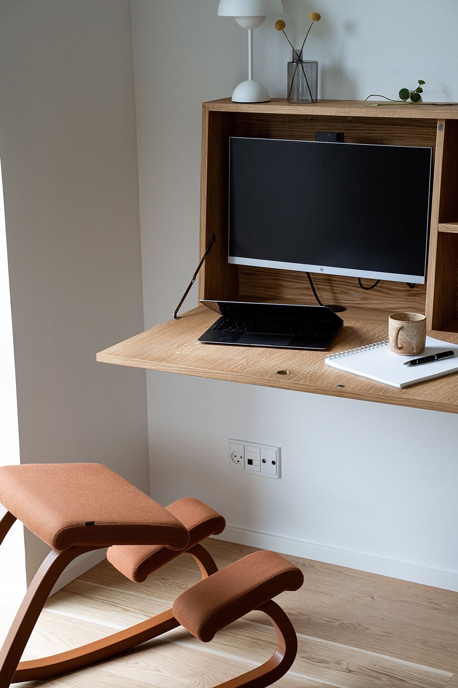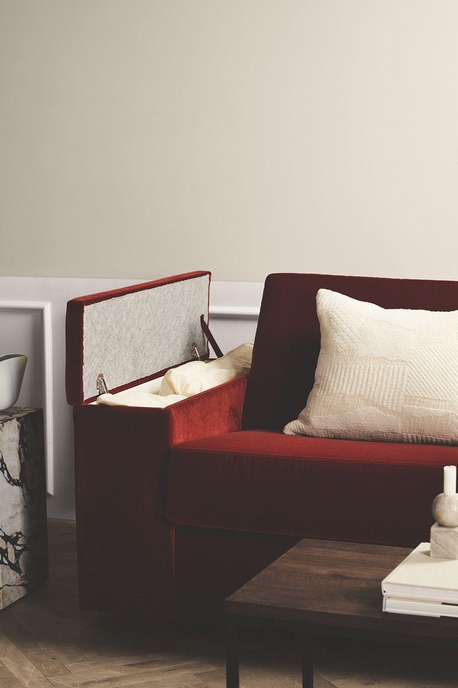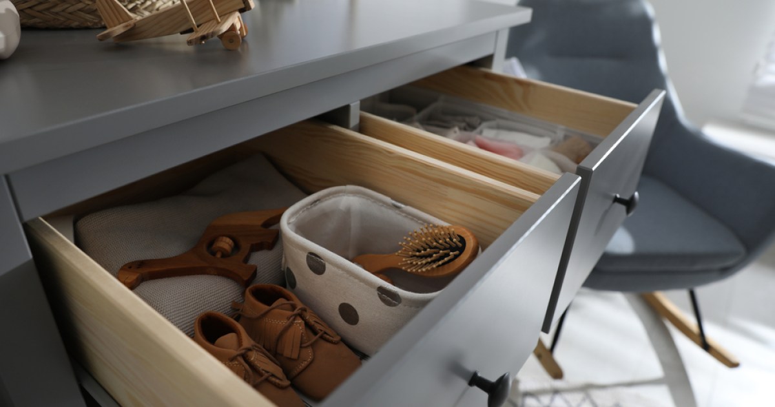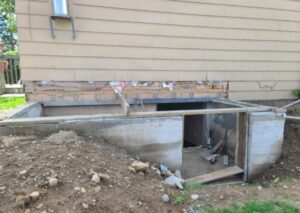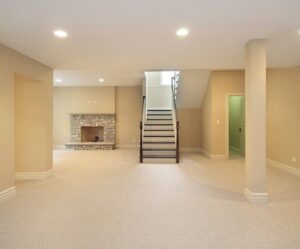10 apartment living room ideas to design a small space well
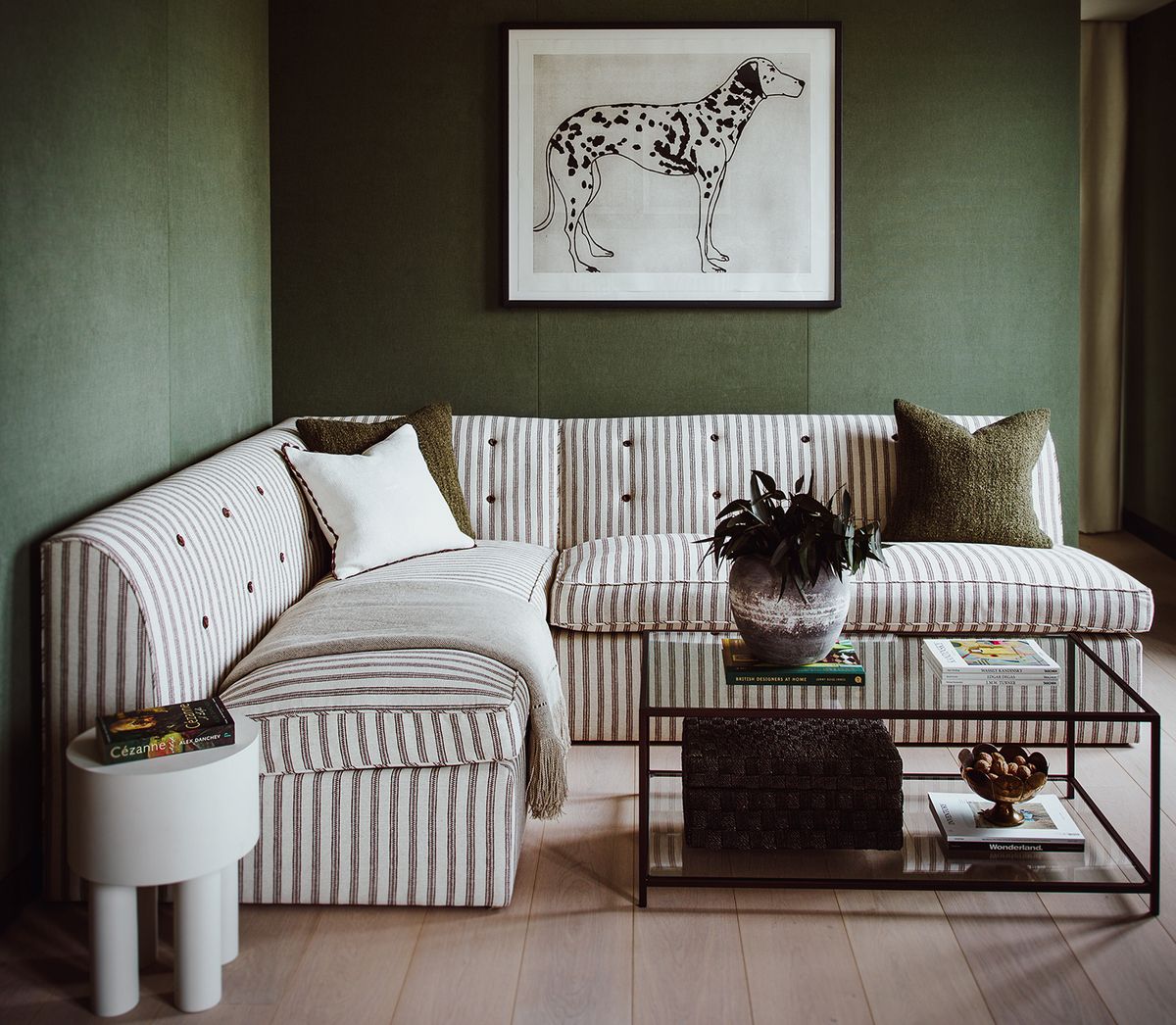
Making apartment living room ideas function with ease can be tricky. These spaces tend to be…shall we say, bijou? Combined with dining, living and work zones, there is often a lot to fit into one room. Being the area where we spend most of our time, especially for those working from home, it is crucial to ensure you are making the best use of the space you have.
When starting out with decorating an apartment or redesigning your living area, carefully layout the floor plan and list all the ways you utilise the space to ensure all your requirements are catered for. If you have just moved in, wait for 3-6 months before making any major changes to ensure you understand how you have been using the area and will continue to do so. This way, it will save you time and reduces the risk of having to make changes twice. You want the space to not only work with your lifestyle habits but also to reflect your personal style, so it is important to consciously approach such decisions.
From multifunctional storage, to lighting and flooring suggestions, there are a plethora of ways to save space as well as creating an illusion that the room is bigger than it is. We have collated the best bits of advice from design experts to ensure you can design a home that suits your lifestyle regardless of the size it is.
Apartment living room ideas
1. Paint the walls and woodwork the same color
(Image credit: Darlington by COAT Paints x Dan Lovatt)
For small apartment living rooms, painting the same hue across walls, coving, skirting, and architrave is a simple way to draw the eye upwards and elongate the walls making the room feel immediately larger.
“Be brave and go bold,” encourages interior decorator Dan Lovatt (opens in new tab), who has utilizsed this trick in his own home. “White walls won’t always make your space feel any bigger than it is, so throw that rule out the window!” Using color in this way also helps to add drama and atmosphere to the room, especially when implemented in period properties. “If you paint your woodwork in a contrasting color, your eye will automatically be drawn to the contrast so by using the same shade it can make your space feel much, much bigger,” he affirms.
2. Make the most of architectural features such as alcoves and nooks
(Image credit: Silkeborg Uldspinderi x Stilleben))
While alcoves, curved bays or small nooks can be a challenge in a small space, it is best to work with them rather than against them. This is also a key trick when it comes to how to make a tiny apartment feel bigger. “Create bespoke pieces which can fit into a recess and incorporate hidden lighting to make it a feature,” states Daniel Fosbery, the founder and designer behind Fosbery Studio (opens in new tab). “By lighting the interior of a nook or disused fireplace, it casts light up and down a wall which subsequently adds another area to view and pushes the line-of-sight outwards.”
If the alcove or nook is large enough these can be dressed as tiny room sets of their own and this is where customisable furniture comes into play. Placing furniture against the walls also helps to free up space in the centre of the room, giving the illusion that the room is bigger than it is. If it is a corner space, opt for a compact sofa with a chaise or a square dining table and chairs.
3. Use every inch and don’t leave out the basics
(Image credit: Christian Bense)
“You must make sure that a room is still ticking all the essential boxes,” states interior designer Christian Bense (opens in new tab). “Because people will notice a missing coffee table for example, before they really clock how small a room is. Guests will always comment on how impractical a room is before they comment on its size!”
So even with a studio apartment, try to get in the same key pieces as you would in a sprawling home. While you need to know your limitations such as size and scale, it is imperative to plan accordingly to ensure things like coffee tables or side tables are not missed and will therefore cause detriment to the room’s functionality. It is better to opt for smaller and more compact furniture to ensure the room still meets your needs and requirements. Carefully plan out a room layout first to ensure the space is fully utilised to its best potential.
4. Opt for wide plank wooden flooring
(Image credit: Patrick Williamson)
When designing in a smaller space, many forget the impact the floor type has on the eye. When laying wooden flooring, choose wider planks and longer lengths. Another fitting option is to lay the planks diagonally to the room. Upon entering this will trick the eye into thinking the room is bigger than it is.
If you are laying tiles, also select larger scale varieties which again give the illusion that the room expands further than it does. Lastly, if you want to add color to the walls, choose lighter-toned wood varieties to ensure the room feels bright and airy, another must for a compact living area.
5. Choose wall and ceiling lights over floor lamps
(Image credit: The Soke Chandelier by Fosbery Studio)
In smaller spaces, the key is to keep the floor as clear as possible. Selecting wall and ceiling lights over floor lamps is an easy start towards this. If you are renting and cables can’t be chased into walls, working with bespoke lighting studios such as Fosbery Studio (opens in new tab) is helpful as they can customize wall lights, fitting them with a cable, plug and switch to fit into a socket.
When choosing living room lighting like ceiling pendants, scale is critical as larger pendants draw the attention upwards making the room feel larger and less cluttered. Larger scale items such as chandeliers, when set within a smaller space, help to give it a roomier feel.
6. Incorporate a modular shelving system for storage
(Image credit: String)
Modular storage is a great solution for compact spaces. Using designs such as the String Shelving System (opens in new tab) will help to remove clutter and provides a variety of storage space all on one wall. In one configuration you can store an array of objects such as books, ornaments, and baskets, as well as the option of closed storage too. Being modular, when you move house, the system can come with you and be reconfigured to your new space making it a piece which will stay with you for life.
Freestanding shelving can also help to zone a smaller space while letting light through – it’s ideal for apartment storage. This ensures the space remains as light as possible while giving it structure with clearly designated areas for living, working and dining.
7. Use multifunctional furniture
(Image credit: USM)
Reduce the number of items you need by choosing small apartment furniture which has more than one function. Think side tables with storage, a console table which folds out to a dining table or a sofa with a matching storage ottoman and footstool.
The USM Modular furniture system (opens in new tab) is the perfect example of multifunctional design. From providing storage, to plant stands, desk space and even seating, the system is an ideal solution for apartment homes. Centered around values of longevity and quality, and with a variety of color choices and finishes available, it will last for generations to come and will work in multiple spaces or configurations.
8. Save space with a TV Mirror
(Image credit: Overmantels)
Living room TVs can be a cumbersome challenge, especially in smaller homes, not to mention how they can detract from a beautifully designed room. While there are more aesthetically pleasing designs now on the market, saving space without the need for a media unit or TV stand is an ideal choice.
Overmantels (opens in new tab) have designed a range of TV Mirrors which merges the two, making it a superb solution for such dilemmas. Using state-of-the-art technology, the glass ensures high-spec entertainment viewing when the screen is on, while only the mirror reflection is visible when the TV is switched off. And with mirrors adding visual depth to make the room feel larger, this solution has multiple benefits to appreciate.
9. Use wall-mounted computer storage if you work from home
(Image credit: TRÆFOLK)
Working from home has become a reality for many and for those in smaller apartments, finding space and sticking to your self-imposed small apartment organization rules can be tricky. Working from the dining table encroaches into our daily lifestyles and it can be difficult to disconnect if the computer always remains visible.
Choosing a wall-mounted storage desk is a practical answer to such challenges and provides extra shelf space on which to place plants or books. If you don’t have space to store an office chair you can pull up a dining chair and begin your working day with ease. Designs such as this by TRÆFOLK (opens in new tab) also include room for storing extra items aside from laptops and screens.
10. Invest in a sofa with in-built storage
(Image credit: Truru Cayenne Sofabed by Comfort Living)
Sofas are often the largest items to go into a living space so choosing options with added storage benefits and multiple functions is a clever use of space. Storage within sofas is a great place to keep blankets, throws and extra cushions.
Storage is often found in sofa beds to cater for the extra bedding. This adds another dimension to the home in providing space for guests to stay over. Not only does it reduce clutter, it provides added functionality to the apartment making entertaining more enjoyable for not only yourselves but your guests when they don’t have to drive home!

