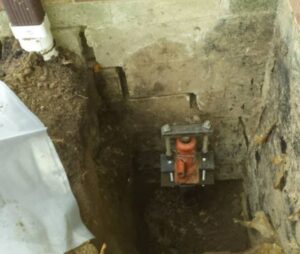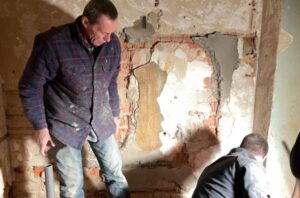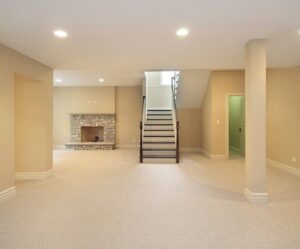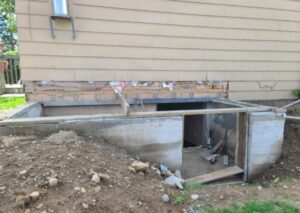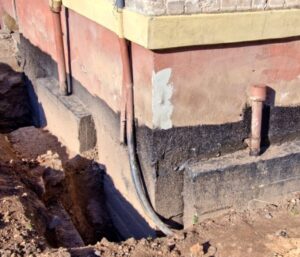TOAM Studio designs a house as a gallery showcasing the memories of a family

Vietnam-based TOAM Studio, is a practice whose endeavours span the fields of architecture, interior design, and landscape architecture, with a blooming team of designers with ideas that can turn intangible thoughts into tangible projects. The firm’s interventions primarily cover residential design, landscape architecture, commercial projects, interior decoration, production, construction, and design cooperation. Among the more recent projects completed by this team of designers is the TI60 – Ecopark Residence located in Xuân Quan in Vietnam. Occupying an area of 640 sqm and designed by Tung Nguyen, Thai Nguyen, and Quyen Bui, the project was completed in 2022.

The client who commissioned the project has four children, and so, she desired a space that would echo the stories of the family while the children went abroad for their studies. Hence, the residence’s design is centred on a contemporary architectural concept to help the family spiritually unite through its various elements even when living in different corners of the world. “This style could stand long-lasting through time and make the most comfortable atmosphere for each generation that returns to this house,” explain the designers in a statement.
The foundational thought behind the Ecopark Residence project was to create a space that could provide a feeling of ‘home’ to its inhabitants, both past and present, but at the same time, also serve the purpose of a memento that would narrate their stories to the generations of the future. The two conceptual keywords that the architects settled upon in giving form to this idea were “galleries”—as the house would be a place that would curate stories of its occupants— and “Indochine,” referring to the traditional style of architecture in the region, which would ease the connection between the users of the house and the nature surrounding them, echoing these themes in times to come. In parallel, on a more fundamental level, the house also caters to all the functional requirements specified in the client’s brief, such as the inclusion of a library, elevator, basement, and cinema room, among other areas that constitute the final program.
The first floor houses the main entrance of the project, beyond which the home finds its centre of attraction at a water feature, radiating calmness and connecting the viewer to nature when placed right below an open cut-out blending the water and the sky. The water feature’s softness balances the clear straight lines of the enclosing columns and the openings between them. The spiral staircase above the water feature softly turns and merges the viewer’s eyes with the artwork installed on the wall in front of the staircase, mirroring its geometry. Other important spaces housed on this floor include the living and dining areas. Below, the basement floor contains the music room, entertainment room, and home theatre while the second and third floors host all the bedrooms, featuring arched openings that add curves to the linearity of other segments of the residence.
The third floor corridor is home to a library, and since all family members are avid readers, the project offers them a huge place to delve into the world of words. The internal planning bridges links between the rooms in a free flowing manner, so that the users do not feel like they are living in a typical house. The common spaces follow open planning conventions for the most part, and blend into each other organically. From the palette used to give form to this intervention, the three main materials observed are stone, metal, and wood whose natural qualities enhance the beauty of the house day by day. These materials find a multitude of different applications in the interior design, composing the vast majority of the home’s features with a restraint bordering on the minimalist.

The design of the house not only channels traditional architecture to connect the users with culture of the region, but also, through the use of natural materials, the designers have made sure that there is a conversation between nature and the residents of the house. The project’s elegant minimalism is instrumental in imbuing it with the calmness that gives users a place where they can feel at home and unite with their loved ones. It is also a place where their stories would be embedded in the walls over generations, strengthening the links between them, even in times when they are not together.












